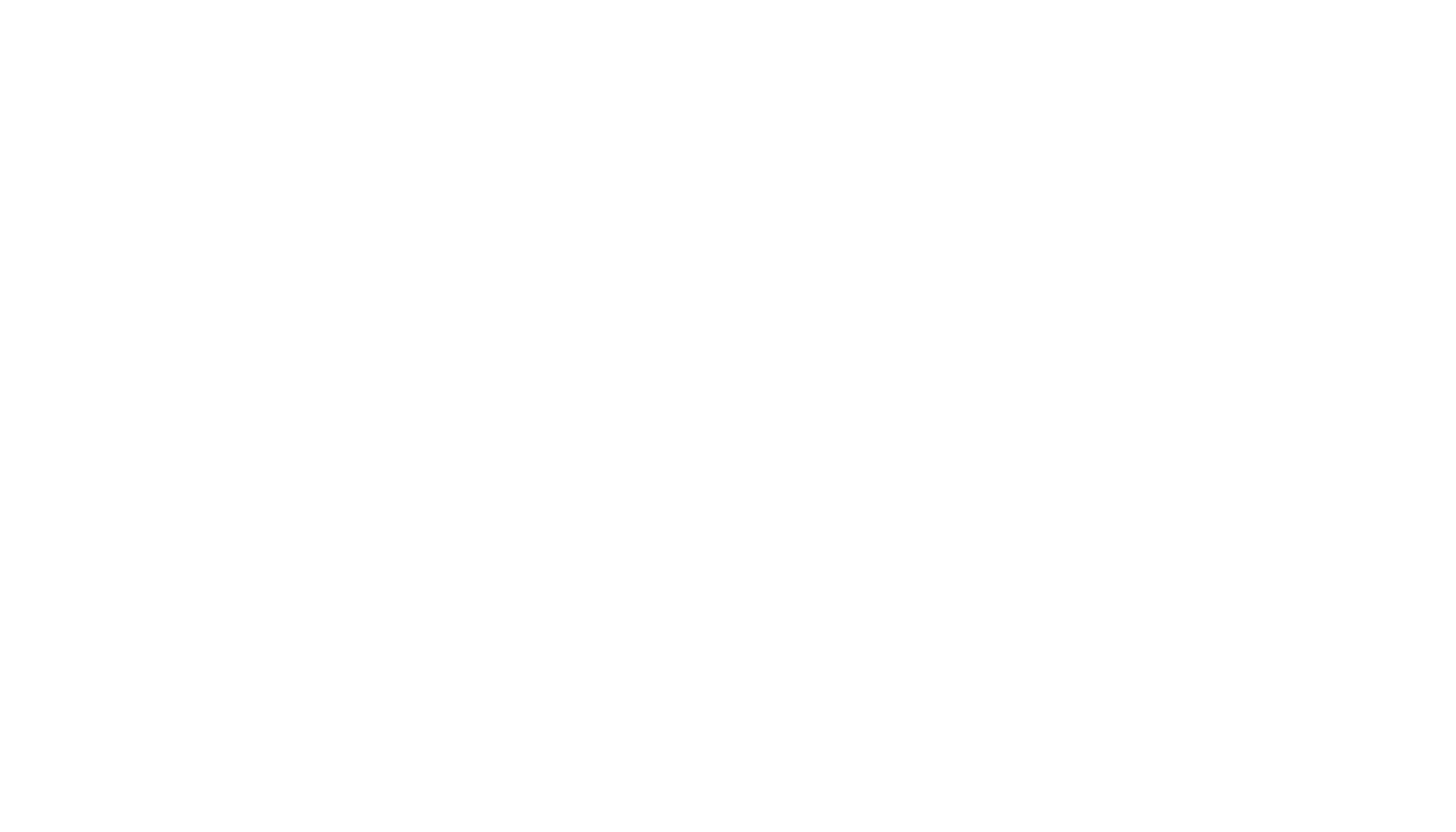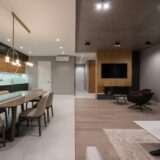When building or renting a home in Ghana, the dimensions of your rooms are more than just a matter of personal preference—they are guided by specific building regulations designed to ensure comfort, health, and safety. The 1996 National Building Regulations in Ghana outline the minimum floor areas for different rooms, providing a standard that helps maintain quality living conditions across the country. This guide will walk you through the essential room size standards, explain why they matter, and provide insights into how these regulations can impact your building or renting decisions.
Why Room Size Standards Matter
Adequate Usable Space
The recommended room sizes in Ghana take into account the space required per person to ensure comfort, privacy, and usability. These standards help to avoid overcrowding, ensuring that each person has enough space to live comfortably. Adequate space is particularly important in bedrooms, living rooms, and kitchens, where people spend a significant amount of their time.
For instance, the Ghana Planning Standards specify a minimum floor area for each type of room, ensuring that even in densely populated areas, individuals have enough personal space. These regulations are not just about meeting legal requirements; they are about creating living environments that enhance the quality of life.
Promoting Healthy Living Conditions
In addition to ensuring comfort, adhering to room size standards plays a crucial role in maintaining healthy living conditions. Overcrowding can lead to a range of health issues, including the increased spread of airborne diseases. The Ghana Planning Standards recommend a maximum occupancy rate of 1.5 persons per room in low-density areas (typically one adult and one child) and up to two persons per room in high-density areas. These guidelines are designed to prevent overcrowding, reduce health risks, and promote a better quality of life.
Compliance with Building Permits
If you’re building a home in Ghana, understanding and complying with room size standards is essential for obtaining a building permit. Architects and draughtsmen incorporate these standards into their designs, ensuring that your plans meet the necessary legal requirements. However, being aware of these regulations yourself can help you avoid potential delays or rejections when submitting your building permit application. By ensuring that all rooms meet the minimum floor area requirements, you can streamline the approval process and move forward with your construction project more smoothly.
Standard Room Sizes in Ghana
1. Bedroom Sizes
Bedrooms are one of the most important spaces in a home, and their size directly impacts the comfort and functionality of the entire living environment. According to the Ghana Building Code, the main bedroom, often referred to as the master bedroom, must have a minimum floor area of 11.15m² if it does not include built-in cabinets. When cabinets are included, the minimum size can be slightly reduced to 10.10m². These dimensions ensure that the bedroom remains spacious enough for comfortable living, even with essential furniture in place.
Other bedrooms in the house can be smaller but must still adhere to specific standards. Secondary bedrooms should have a minimum floor area of 8.36m² without built-in wardrobes or 7.57m² with built-in wardrobes. These dimensions are designed to accommodate the needs of additional family members while ensuring that the rooms remain functional and comfortable.
For homes with two or more bedrooms, it is essential that at least one bedroom meets the minimum standard of 11.15m² or 10.10m² with built-in cabinets. This ensures that even in smaller homes, there is at least one room that provides ample space for the occupants.
In situations where the sleeping area is combined with the living space, such as in a one-room self-contained apartment, the regulations still apply. In these cases, the minimum floor area for the combined sleeping and living space is 5.05m². This ensures that even in compact living arrangements, the space remains functional and comfortable.
2. Kitchen Sizes
Kitchens are another critical area in any home, and their size can significantly impact their usability and functionality. In Ghana, the minimum recommended floor area for a kitchen is 7.43m². This standard applies whether the kitchen is a separate room or combined with other spaces, such as dining or living areas.
A well-sized kitchen ensures that there is enough space for cooking, storing food, and other kitchen-related activities. The dimensions also take into account the need for essential kitchen appliances, ensuring that the space remains practical and efficient.
However, there is an exception to this rule for bachelor pads or student accommodations, where smaller kitchens are more common. In these cases, the minimum floor area can be reduced to 3.72m². While smaller, these kitchens are still designed to be functional, accommodating the needs of individuals living in compact spaces.
3. Living Room Sizes
Living rooms, commonly referred to as halls in Ghana, are the heart of any home. They are spaces for relaxation, entertainment, and socializing, making their size crucial to the overall comfort of the home. According to the Ghana Building Regulations, the minimum floor area for a living room is 13.47m². Additionally, every dimension of the room should be at least 3 meters to meet these requirements.
This standard ensures that the living room is spacious enough to accommodate furniture, entertainment systems, and other living room essentials while providing ample space for movement and comfort. In bachelor dwelling units, where space may be more limited, a slightly smaller living room size of 11.15m² is permissible. Even with reduced dimensions, these living rooms are designed to remain functional and comfortable.
4. Dining Room Sizes
Dining rooms or dining spaces within a home are also subject to specific size standards in Ghana. According to the Ghana Building Regulations, a separate dining room must have a minimum floor area of 6.50m². This ensures that there is enough space for a dining table, chairs, and movement around the dining area.
In cases where the dining area is combined with another space, such as the kitchen or living room, the minimum floor area can be reduced to 3.25m². These combined spaces are designed to be versatile, accommodating the dining function without compromising the overall comfort and usability of the home.
Importance of Meeting Room Size Standards
Adhering to these room size standards is more than just a legal requirement—it’s about ensuring that your home provides a healthy, comfortable, and functional living environment. These standards help to avoid overcrowding, promote better living conditions, and ensure that every individual in the home has enough personal space. Whether you’re building a new home or looking to rent, understanding and complying with these regulations will help you make informed decisions and create a living space that meets your needs and expectations.
Summary of Suggested Room Dimensions
| Room Type | Separate | Combined Space |
|---|---|---|
| Bedroom | 11.15m² | 7.57m² |
| Living Room | 13.47m² | 11.15m² |
| Dining Room | 6.50m² | 3.25m² |
| Kitchen | 7.43m² | 3.72m² |
Conclusion
Understanding and adhering to room size standards in Ghana is crucial for ensuring that your home is not only legally compliant but also comfortable, healthy, and functional. These standards, as outlined in the 1996 National Building Regulations, provide clear guidelines for minimum room sizes, helping to create living environments that enhance quality of life. Whether you’re constructing a new home or evaluating a rental property, these regulations are essential tools for making informed, responsible decisions. By adhering to these guidelines, you can create a living space that meets both your needs and the standards of quality living in Ghana.
Resources Cited in This Post
Ministry of Works and Housing (1996). National Building Regulations LI 3096. Accra. National Building Regulations
Ghana Standards Authority (2018). Ghana Building Code. Accra.
Land-use and Spatial Planning Authority (2011). Zoning Guidelines and Planning Standards. Accra. Zoning Guidelines





